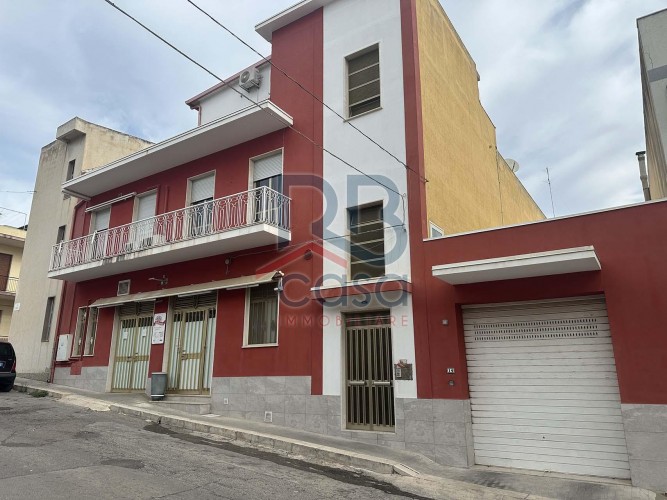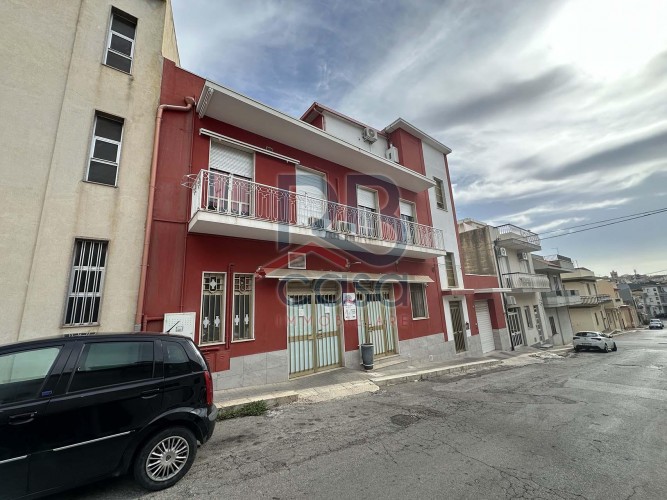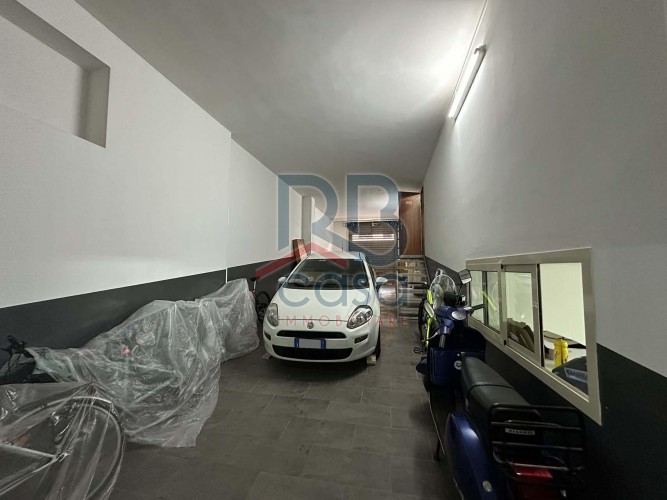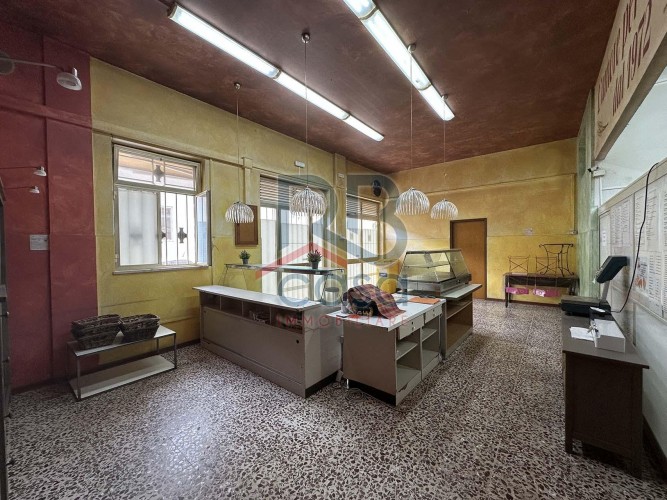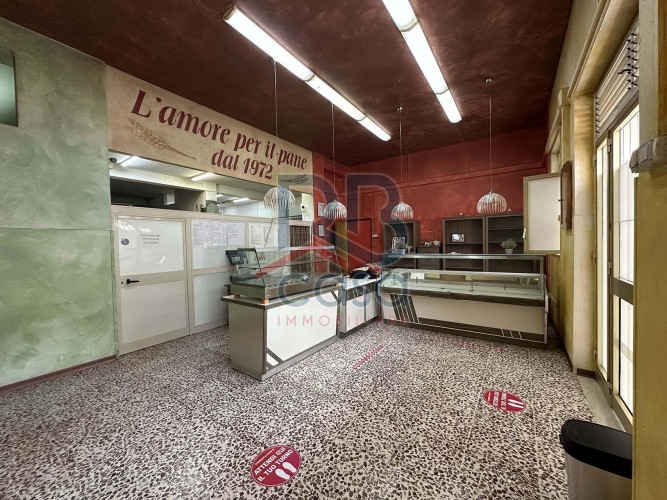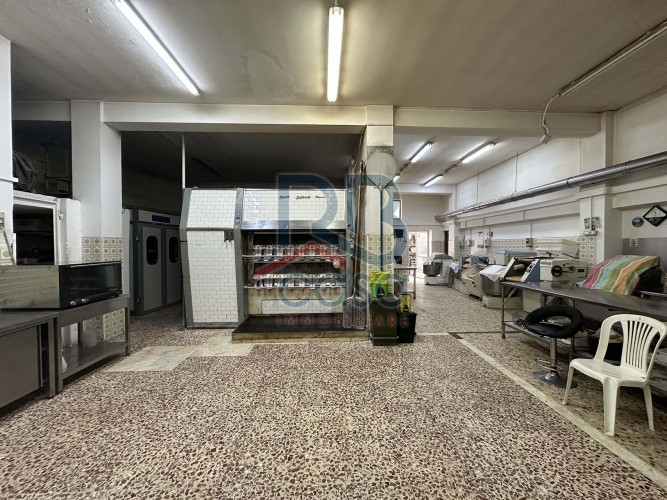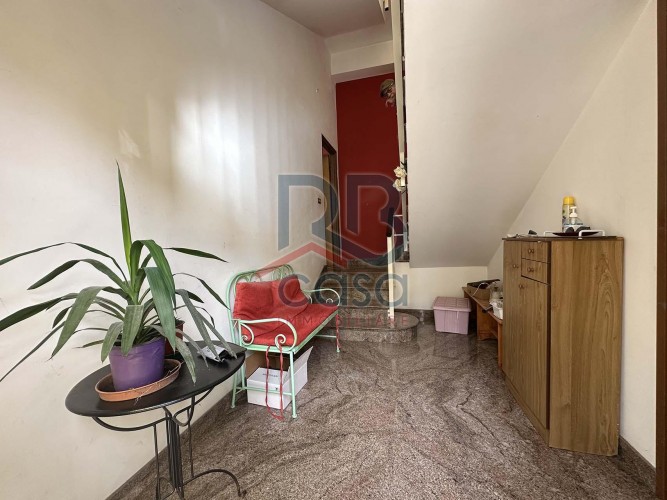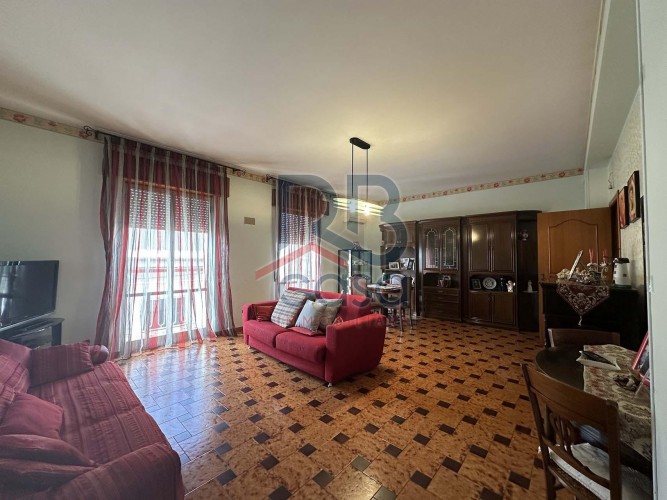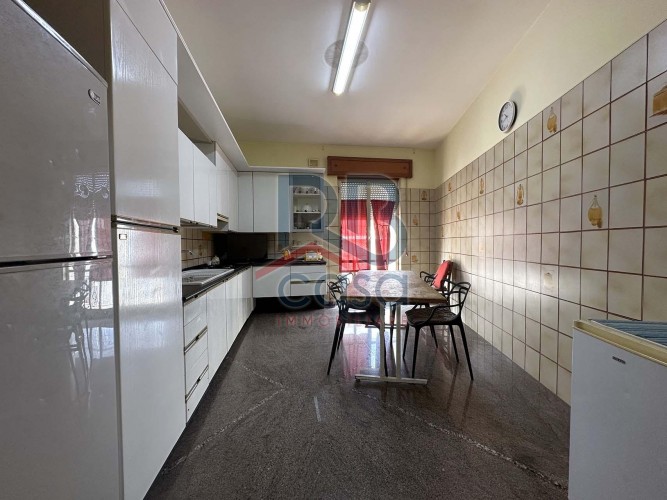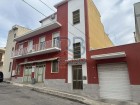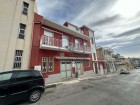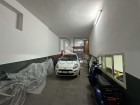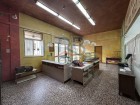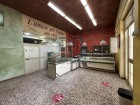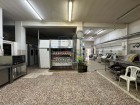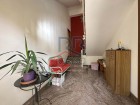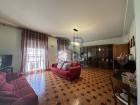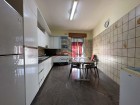Via Emilia, Ispica (RG)
Price on Request
6  LOCALS |
 |
200 m2 SURFACE |
 |
3 ROOMS |
 |
2 BATH |
Independent building on three levels, ideal for those who want to combine the residential and commercial aspects in a single investment. On the ground floor, we find a large commercial space of 230 m2, currently used as a bakery. Its location on the street makes it perfect not only for those who wish to continue this activity, but also for those who intend to open a new store or any other commercial activity. Going up to the first floor, we are welcomed by a large 200 m2 apartment, perfect for a family or even for those who want a high-level living space. The apartment consists of: A large bright living room, the beating heart of the house, ideal for relaxing or convivial moments. An eat-in, spacious and functional kitchen, ready to welcome the best moments of your home life. Two single bedrooms and one double bedroom, designed to offer maximum comfort. And then, of course, two bathrooms, a storage room and a laundry room, because functionality in such a large house is fundamental. On the upper floor, we find a roof with access to a terrace, an outdoor space that offers an exclusive view of the surrounding area. Finally, the 100 m2 garage, located in the basement, perfect for parking multiple vehicles or using it as a storage area for all your needs. This building offers a rare opportunity: living and working in the same place, in total comfort and with generous, well-distributed spaces.
Features
Bedrooms: 3 Bathrooms: 2 Garage meters: 100 State: Good-Habitable External Fixtures: Double Glass/Metal Class: Middle Exposure: External Exposure side: Est Air Conditioning: Type Air Conditioning: Kitchen type: Habitable
Energy Rating:
Contact us for more information about the property
